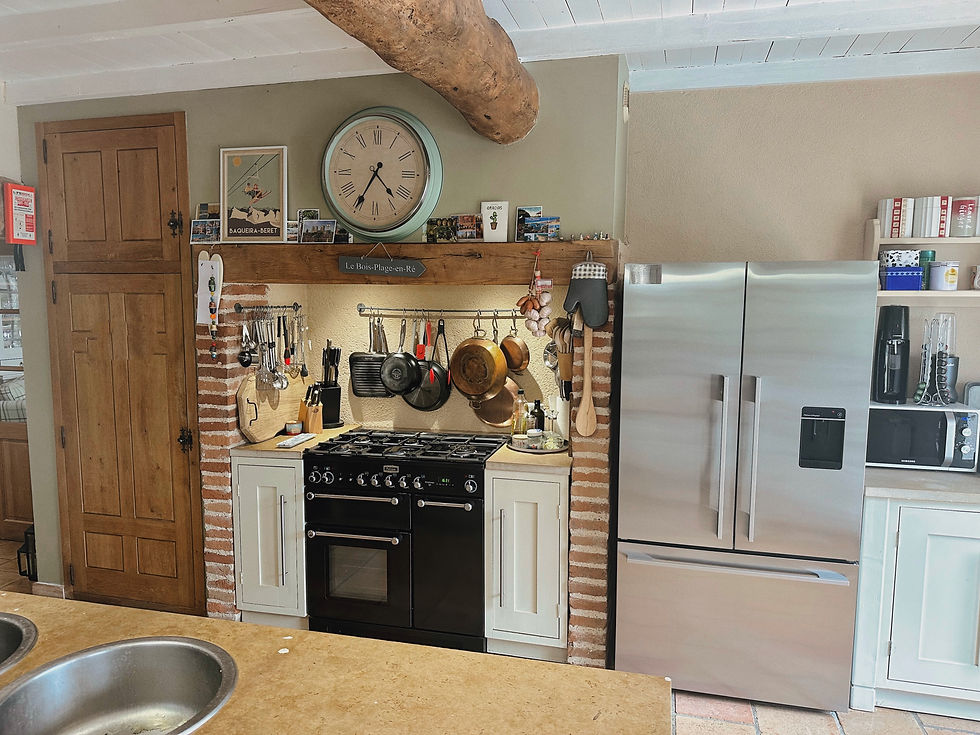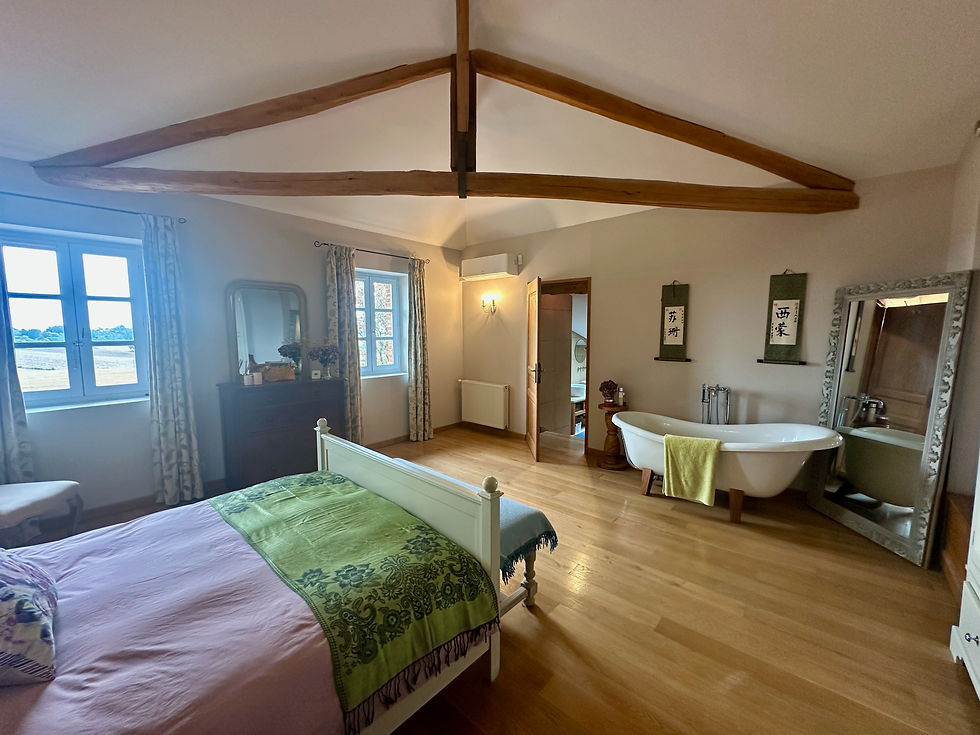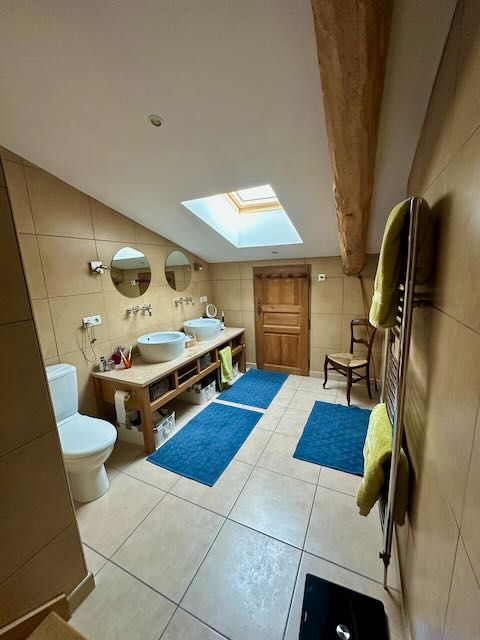Rustic Charm with modern comforts
Within walking distance of the local village, this renovated farmhouse has been sympathetically modernised to retain its original features whilst making is accessible for modern living. Authentic features include preserved beams, stone walls, original floors. Modern comforts: underfloor heating in the barnroom, airconditioning in the master suite, insulation, double glazing with wooden frames and fibre internet wired through the house.


Set on 0.7 hectares of landscaped grounds, the property offers sweeping views of the Tarn countryside and the Pyrenees. Multiple terraces, a private pool, vegetable garden, and mature planting create a true outdoor living experience.

Private 10x5mtr pool surrounded by established shrubs and bushes. Covered wooden decked terrace for pool dining. Power and internet available.


At the front of the property with French Style patio doors to the outside terrace and dual aspect windows, plenty of light and a great space for entertaining. Original beams and radiators.

Combined 42 m² kitchen/diner with stone floor and traditional farmhouse units. Double oven and hob. Further space for a table within the kitchen area. Large central cooking island with integrated double sink unit, housing the dishwasher and plenty of storage. The cloakroom is located just off the kitchen with WC and wash hand basin.

Combined 42 m² kitchen/diner with stone floor and traditional farmhouse units. Double oven and hob. Further space for a table within the kitchen area. Large central cooking island with integrated double sink unit, housing the dishwasher and plenty of storage. The cloakroom is located just off the kitchen with WC and wash hand basin.

Combined 42 m² kitchen/diner with stone floor and traditional farmhouse units. Double oven and hob. Further space for a table within the kitchen area. Large central cooking island with integrated double sink unit, housing the dishwasher and plenty of storage. The cloakroom is located just off the kitchen with WC and wash hand basin.

A 48 m² double height living room with log burning stove, original oak beams and storage with plenty of space to relax . The barn room is located just off the kitchen with large dual aspect French Style patio doors to a 24 m² covered terrace to the back of the property and large open terrace overlooking the main garden. Full underfloor heating.

A 48 m² double height living room with log burning stove, original oak beams and storage with plenty of space to relax . The barn room is located just off the kitchen with large dual aspect French Style patio doors to a 24 m² covered terrace to the back of the property and large open terrace overlooking the main garden. Full underfloor heating.

Part of the original house. A 24 m² room just off the entrance hall, offering additional living space and benefitting with a lovely view of the garden. Original working open fireplace provides additional cooking opportunities. Leading to the office with original beams and views over the drive and down the valley and onto the Pyrenees.

A large entrance hall, with original features and stone floor.


A large vaulted master bedroom with original oak beams, solid oak flooring, double aspect windows, benefitting from views down the valley and open countryside, claw foot roll top bath and ensuite bathroom.

A large vaulted master bedroom with original oak beams, solid oak flooring, double aspect windows, benefitting from views down the valley and open countryside, claw foot roll top bath and ensuite bathroom.

A fully tiled ensuite bathroom with large walk in shower, WC and double wash hand basins.

A large double bedroom with solid oak flooring overlooking the front garden and pool. Original beams and cast iron radiators. En suite shower room.

A part tiled corner shower unit with WC and wash hand basin. Views onto the main garden and rolling countryside.

A large double bedroom with solid oak flooring overlooking the front garden and pool. Original beams and cast iron radiators. En suite shower room.

Large double bedroom overlooking the garden with solid oak flooring and original beams.

At the rear of the property, also with double windows and solid oak flooring, overlooking the main garden. Original Oak beams and vaulted ceiling.

Independant workshop/office with open working fireplace and en suite shower/toilet facilities.


-
5 Double Bedrooms (3 en suite)
-
Self-contained guesthouse/office with shower room, WC, open fire, and workspace potential
-
Large family kitchen and dining area
-
48m². Double-height main Barn Room/Salon with exposed oak beams and underfloor heating
-
24 m² Snug/Family room with working original fireplace
-
Swimming pool with sun terraces and shaded dining areas
-
6,600 m² of landscaped grounds with automatic watering
-
Covered garage and original wine tanks converted into storage
-
Air-conditioned master suite
-
Fibre internet
-
Full double glazing with wood frames
-
Panoramic Views
-
310 m² of living space,
-
2 km to amenities/village
-
40 minutes to Toulouse International Airport